Greenwood Kitchen
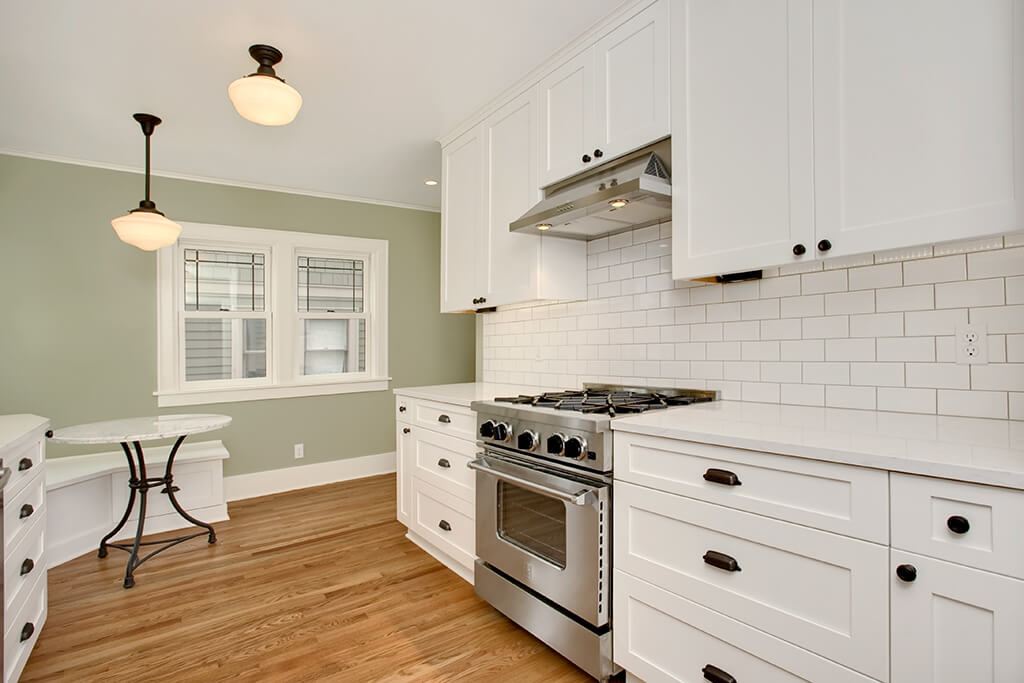
The kitchen in this 1926 Tudor was on the smaller side – the clients came to us with the challenge to increase its overall size, create additional space for cabinets, countertops, and appliances, while retaining the traditional style and period details of the home. Schulte Design Build’s unique solution to creating this desired additional space […]
Meadowbrook Kitchen
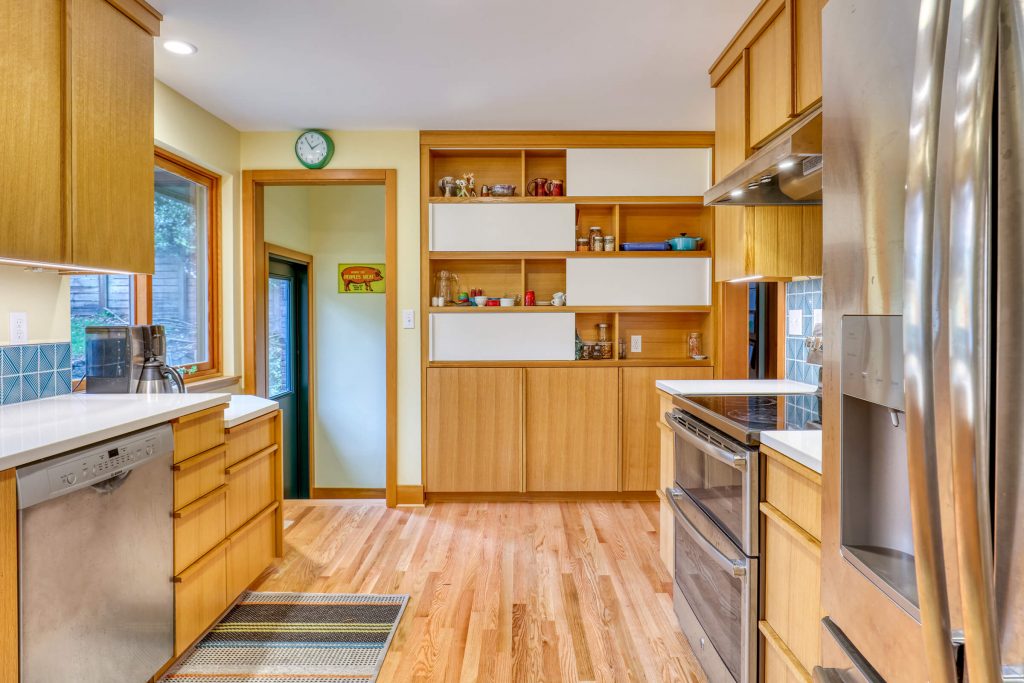
This mid-century kitchen remodel is an example of a project where the overall footprint of the space stayed relatively the same, but a few small design changes and amazing custom cabinets and tile detail created an amazing overall transition. By opening part of the wall between the kitchen and dining room, and installing cabinets accessible […]
Queen Anne Bathroom
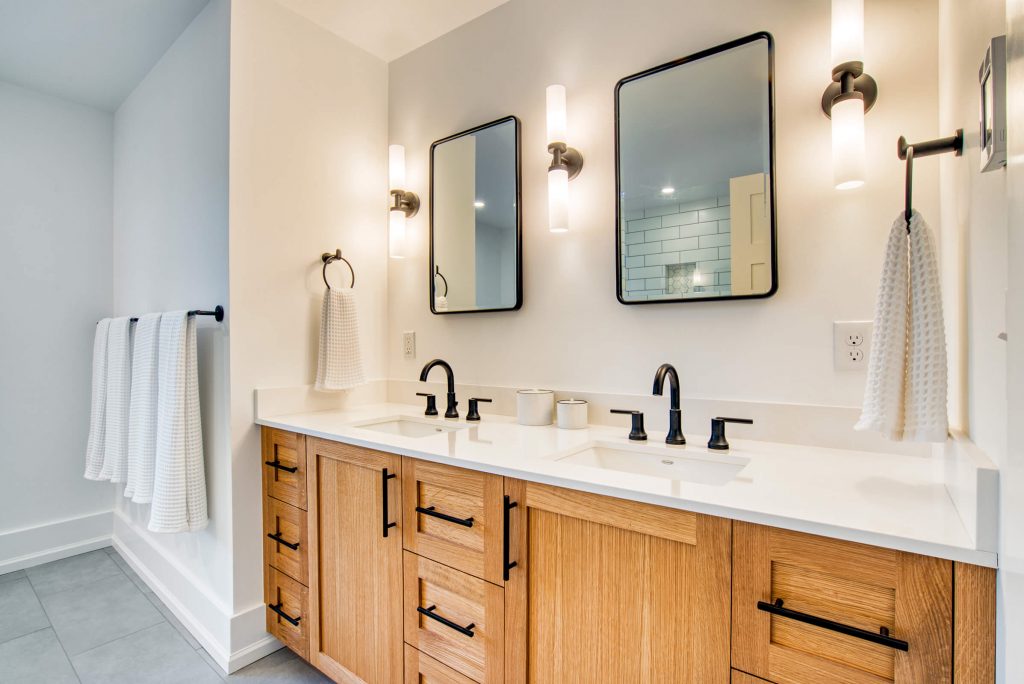
Our Queen Anne clients desired an Ensuite for their primary bedroom. To add another bathroom to the second floor of their 1912 classic colonial home, a small closet was repurposed and enlarged to accommodate their new space. When Schulte Design Build was hired, the closet had already been stripped out – and they needed Schulte […]
Greenlake Kitchen
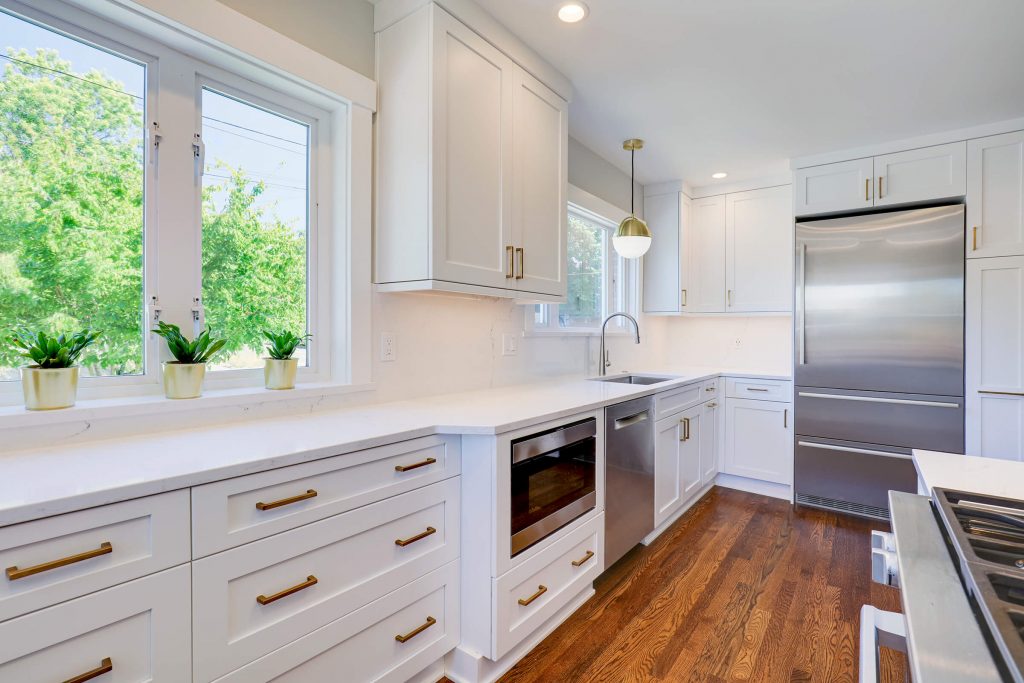
This 1930 two-story brick Tudor home was used as a rental property by the clients until they became empty nesters and decided to downsize and move back to the city. The existing kitchen layout was challenging. There was a small eating nook that was separated by an arched opening at the corner of the space, […]
Whittier Heights Kitchen
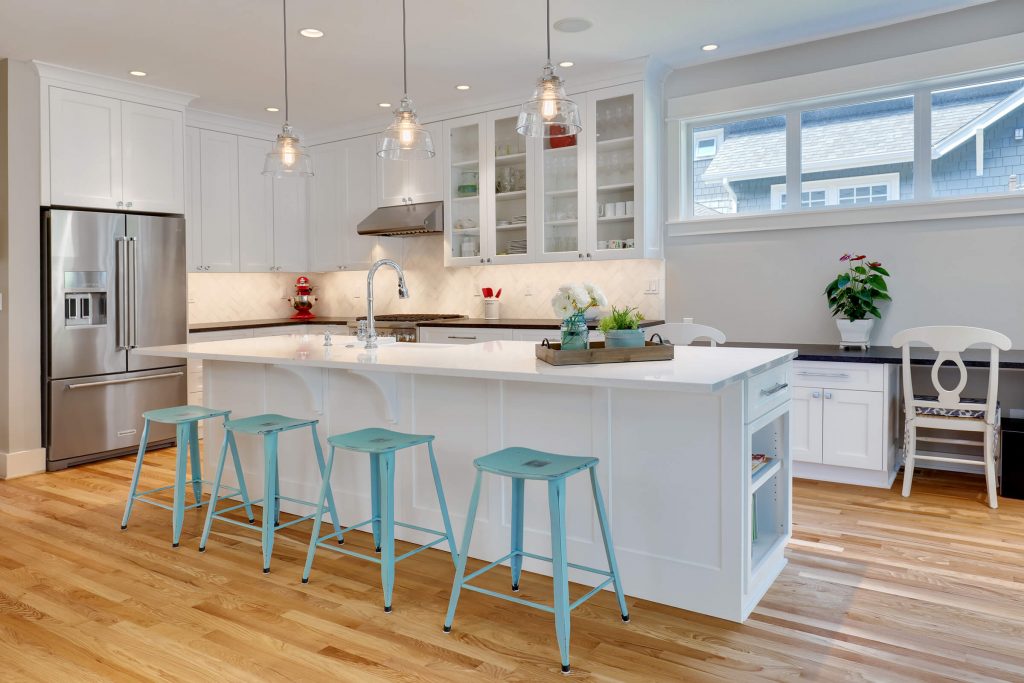
The homeowners collaborated with Schulte Design Build to design and transform their kitchen into a more functional standout space for their family’s growing needs. This large multi-space was designed to be a light, open, and vibrant space for cooking, eating, and studying, as well as an easy place for family and friends to gather. The […]
Phinney Ridge DADU
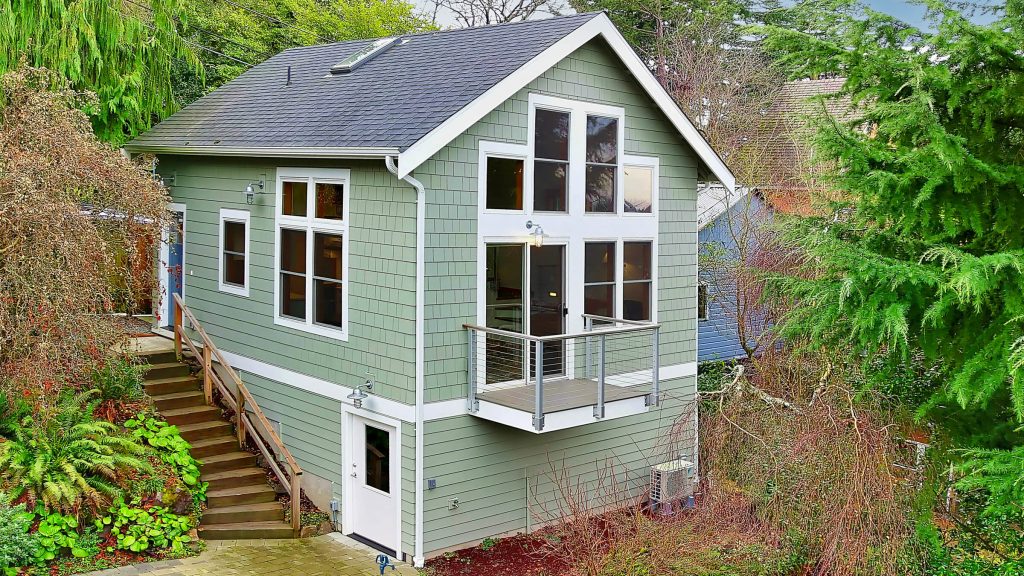
This project was a result of our clients’ need to have a place for their family and friends to stay when visiting that had amenities for them to be comfortable, self sufficient and provide privacy. The original structure was a 2-car garage with a small shop space underneath that we completely removed and built the […]
Ballard Bathroom
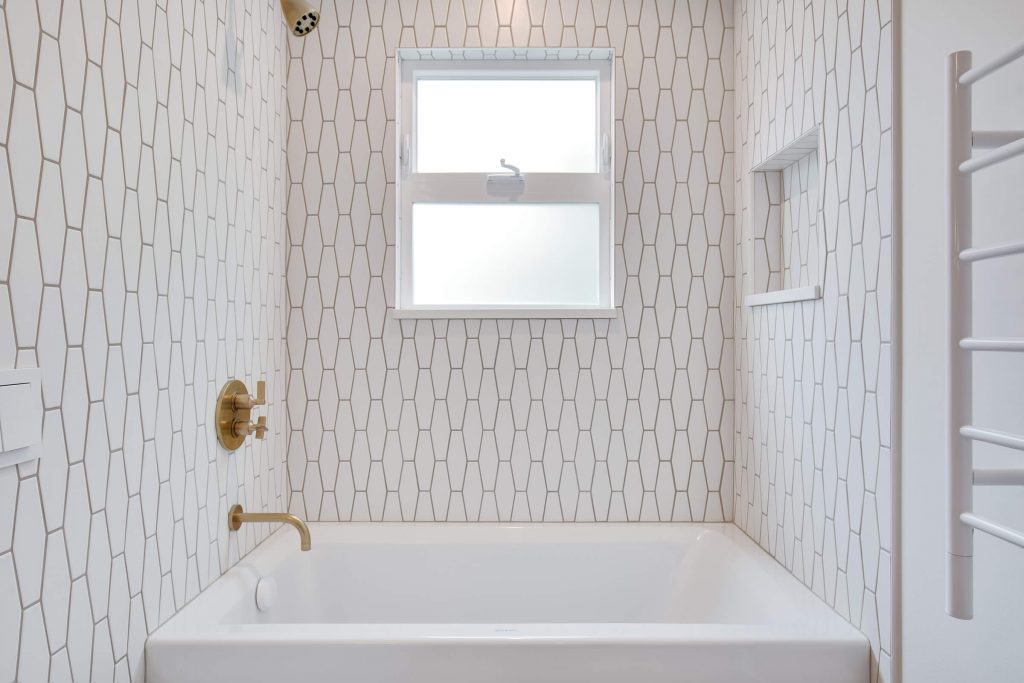
The existing bathroom in this 1940’s Seattle home was small and outdated and didn’t fit the client’s modern aesthetic or capacity to serve as the main bathroom for a family of three. We were able to gain additional square footage in the room by adding the space from an adjacent small closet, removing a soffit […]
Fremont Kitchen
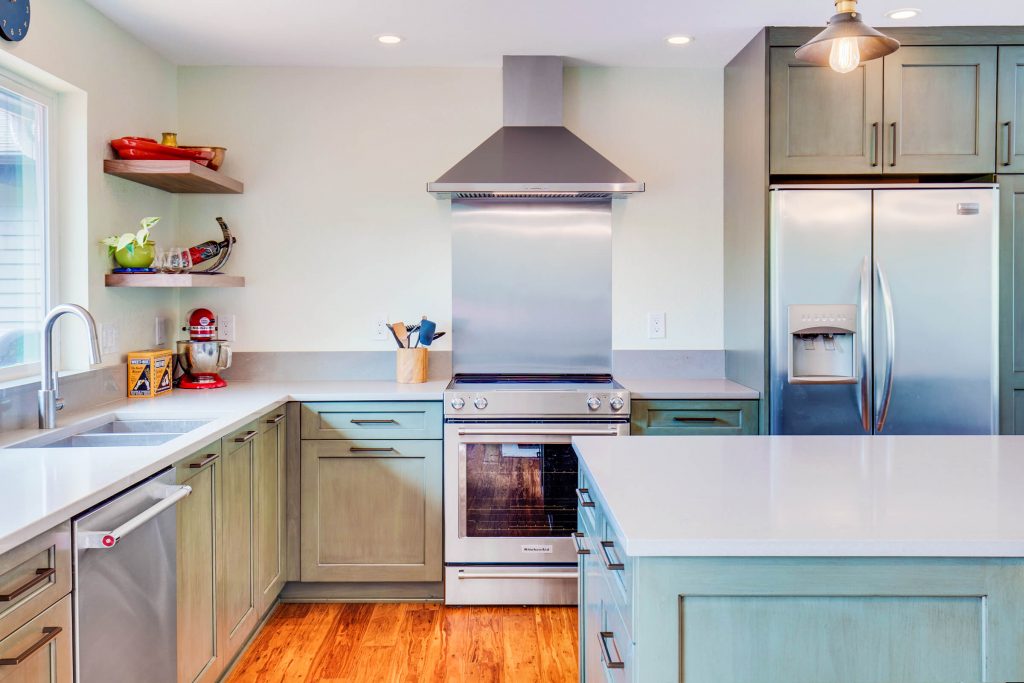
Our Fremont clients desired a complete kitchen transformation. The existing kitchen was closed off from the dining room, and the upper cabinetry created a cramped overall feeling to the space. Schulte Design Build opened the wall between the dining and kitchen and relocated the refrigerator – this created plenty of additional space to add an […]
Queen Anne DADU
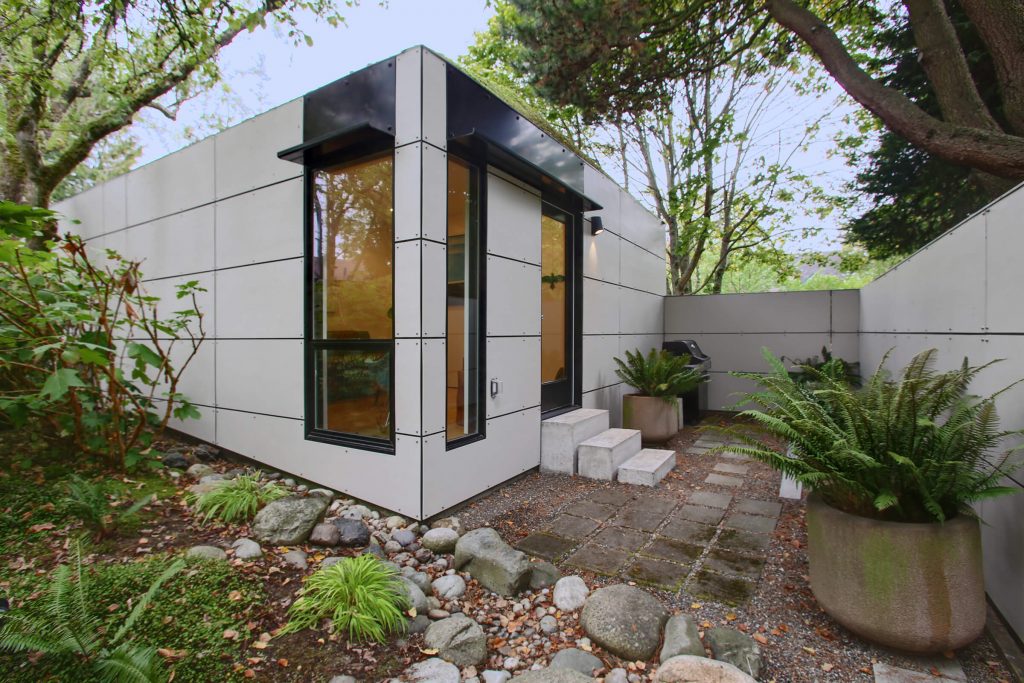
Our client needed a home office that wasn’t inside of the house. The detached garage had an old workshop area that was not being used and was the perfect location for it. It was important to our client to mimic the clean, modern aesthetic of the house. This was achieved by matching the windows and […]
West Woodland Kitchen
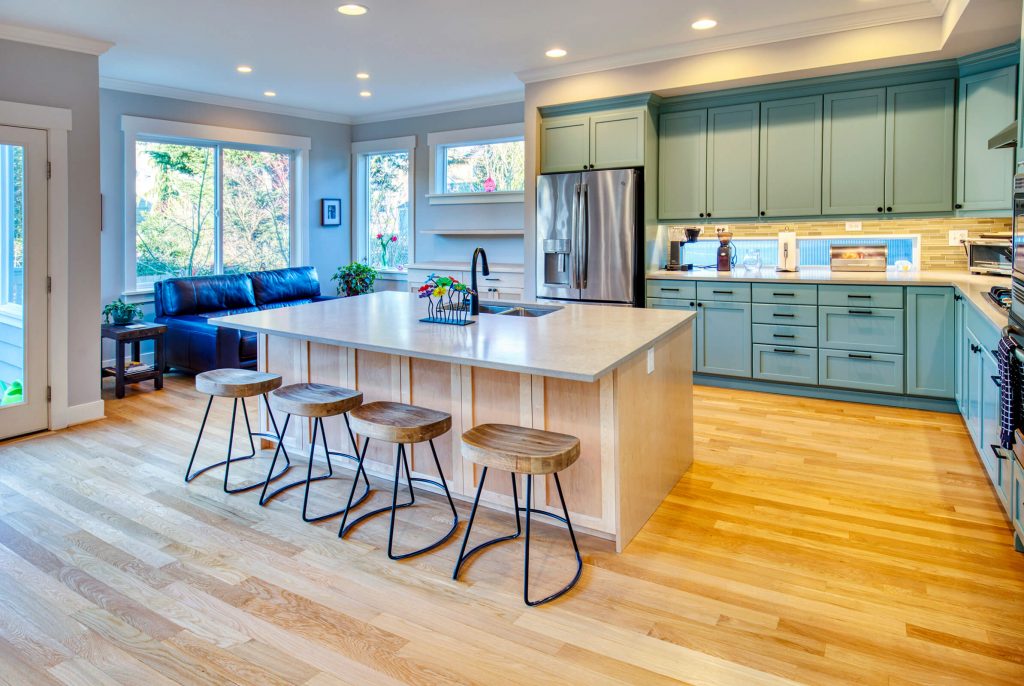
This kitchen project is in a newer build home (2007). The family liked everything about the space except for the island layout and location. Both ends of it were pinch points which made it cumbersome for multiple people to be in the space at a time. They liked the granite countertops but the one on […]