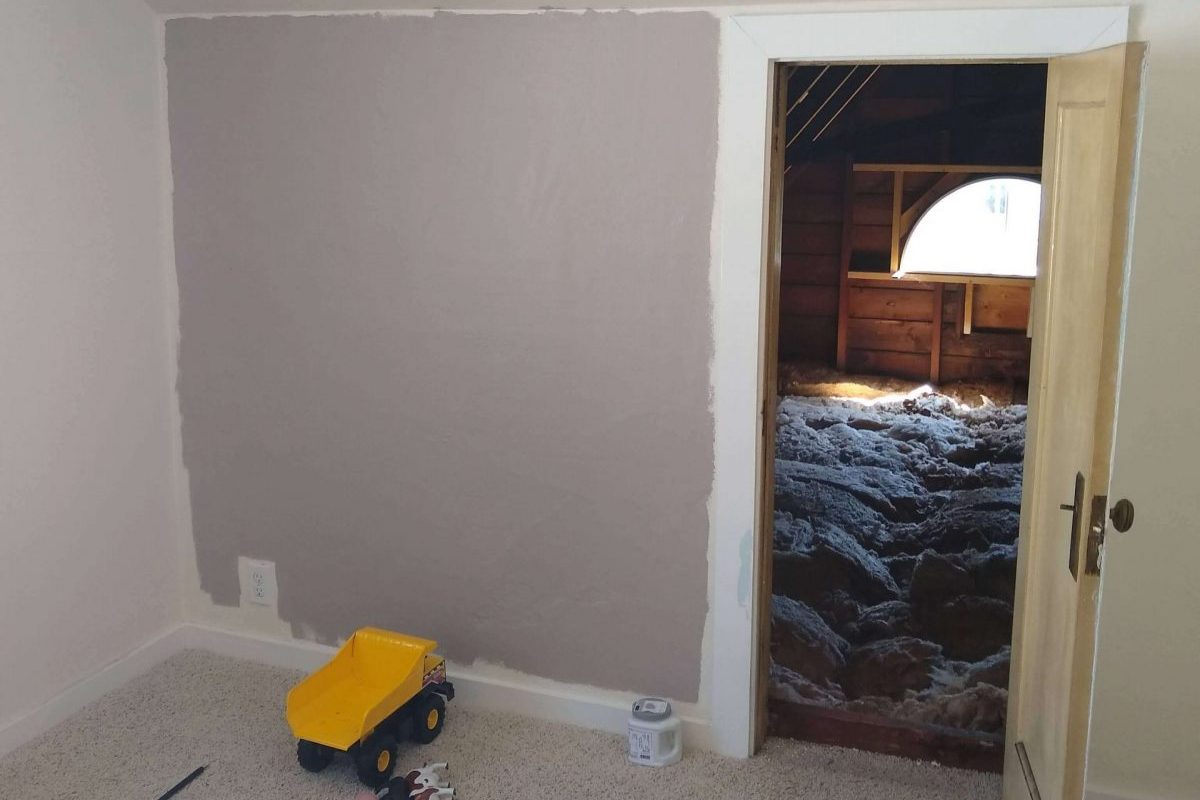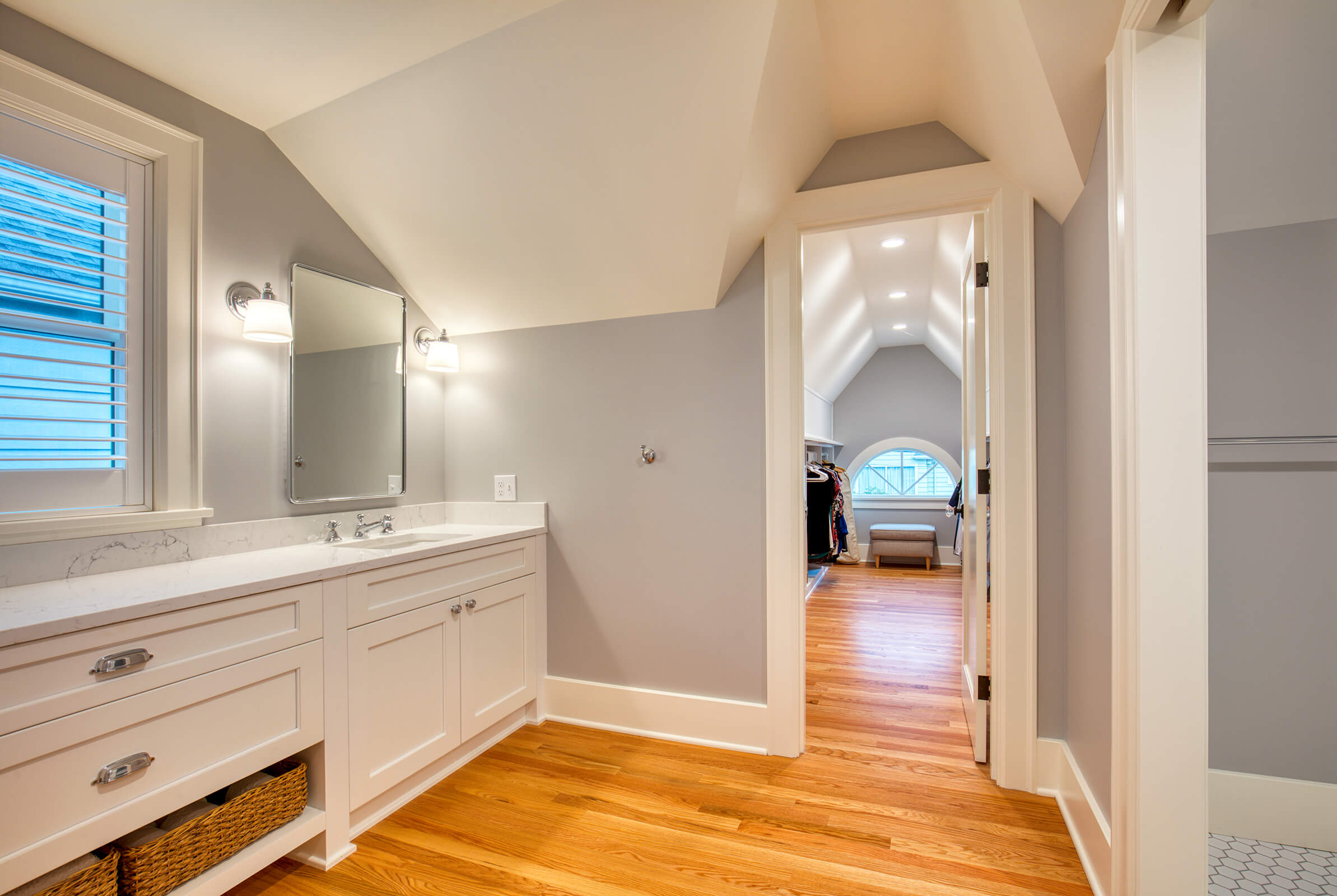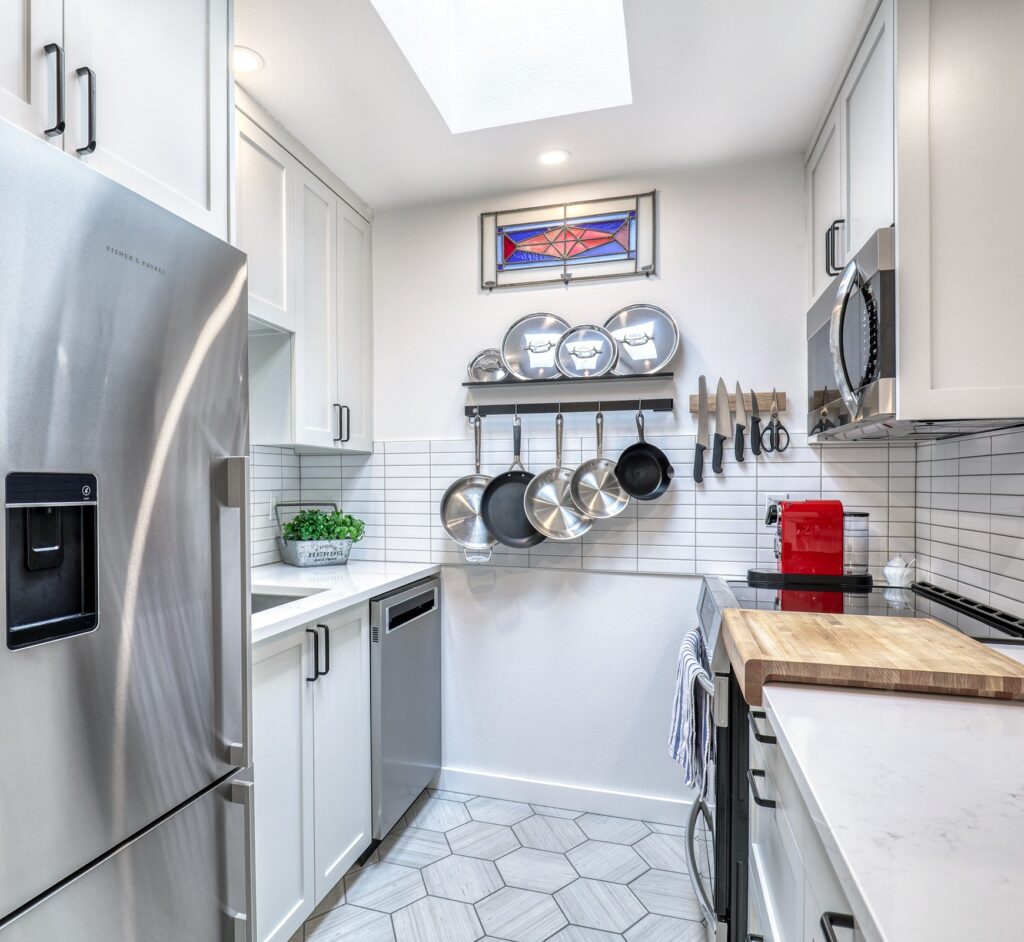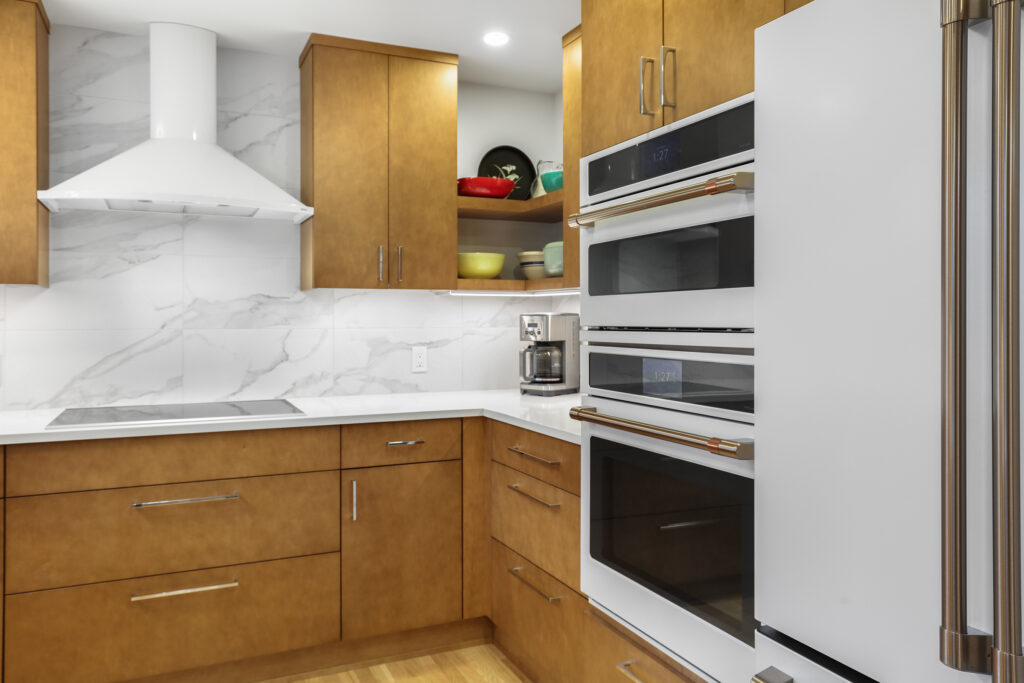The second floor of this 1925 Tudor home originally had only enough room for a small sitting-area and a closet. To transform this limited space in to a spacious ensuite, we designed and constructed a dormer addition. By raising the ceiling height and expanding the roofline, the upstairs could then accommodate, along with the existing sitting-area, a large primary bedroom and ensuite bathroom. Through clever use of existing attic space, we carved out a sizeable walk-in closet. However, the shining star of this remodel is the beautiful vaulted and beamed ceiling. While adding to the overall spacious feeling of the bedroom, it is also an absolutely gorgeous design detail.
To view the kitchen renovation in this same home, click here.





